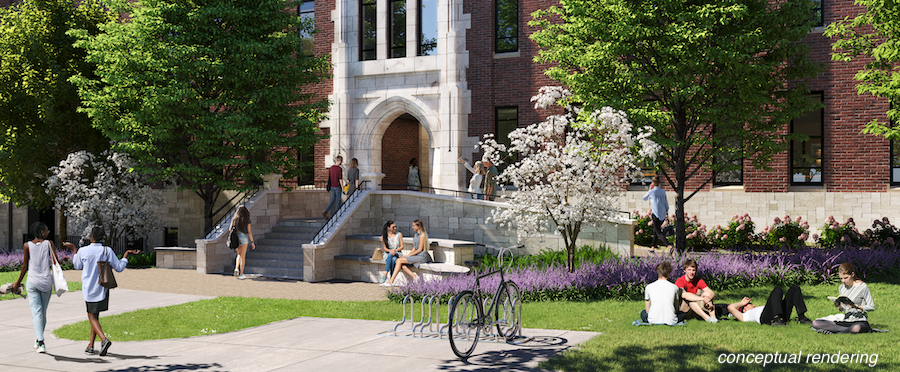Garland Hall

The College of Arts and Science is undertaking a renovation and addition to Garland Hall to create a welcoming, state-of-the-art space that will serve as a central hub for interdisciplinary collaboration in the humanities, social sciences, and natural sciences. The new building will feature a blend of teaching, research, office, and collaborative spaces. Its design aims to cultivate a sense of community and belonging while fostering even greater excellence in the college.
Guiding Principles | Details & Timing | Community Engagement | News
Guiding Principles
The College of Arts and Science prioritized the following principles during the planning, design, and implementation of the project:
- Flexibility: Create opportunities for future programs, people, and needs.
- Balance: Embrace the historic core setting while also setting a vision for the future.
- Connections: Create alignment between interior and exterior spaces.
-
One Vanderbilt: Manifest the core values of the university, including:
- Build collaboration and community to improve teaching, promote interdisciplinary learning, and accelerate research aspirations.
- Create a welcoming environment that fosters belonging and inclusion.
- Nurture a culture that values team over individual accomplishments.
Details & Timing
Preparation for the Garland Hall project began in 2021 with thorough research and planning and a series of community engagement events. The project is scheduled to be completed by the Fall 2025 term.
The College of Arts and Science engaged architectural firm Ayers Saint Gross for the project. ASG has been a close partner throughout the process, immersing themselves in the community to understand our needs and vision.
The new Garland Hall will provide:
- 47% increase in usable space (from 49,095 to 72,000 square feet)
- 32% increase in number of workspaces (from 73 to 96)
- 180% increase in number of classrooms and teaching labs (from 5 to 14)
- 19% increase in gathering space (from 2% to 21% of total building square footage)
Community Engagement
To ensure that Garland Hall best meets the needs of students, faculty, postdocs, and staff, the College of Arts and Science has solicited feedback and input from the full A&S community throughout the process. Specifically, we:
- Held a Virtual Town Hall to present the basic principles and goals of the infrastructure project and answer questions. (September 2021)
- Conducted an online survey of faculty, postdocs, staff, and students to understand how the community currently uses the space, which types of space are most important, and how space can be improved. The survey yielded 875 responses. (September 2021)
- Hosted an Open House Workshop with faculty, postdocs, staff, and students to explore the key values and needs of the community. (October 2021)
- Held seven individual focus groups with faculty, staff, and graduate students to discuss priorities for the new space. (November 2021)
- Held an in-person Town Hall to provide an update to the A&S community on the project and the timeline. (April 2022)
- Facilitated meetings with chairs/directors of units who will reside in Garland to understand their unique requirements. (April 2022)
- Engaged in additional chair/director/faculty conversations to understand specific classroom needs. (throughout 2022-23)
News
